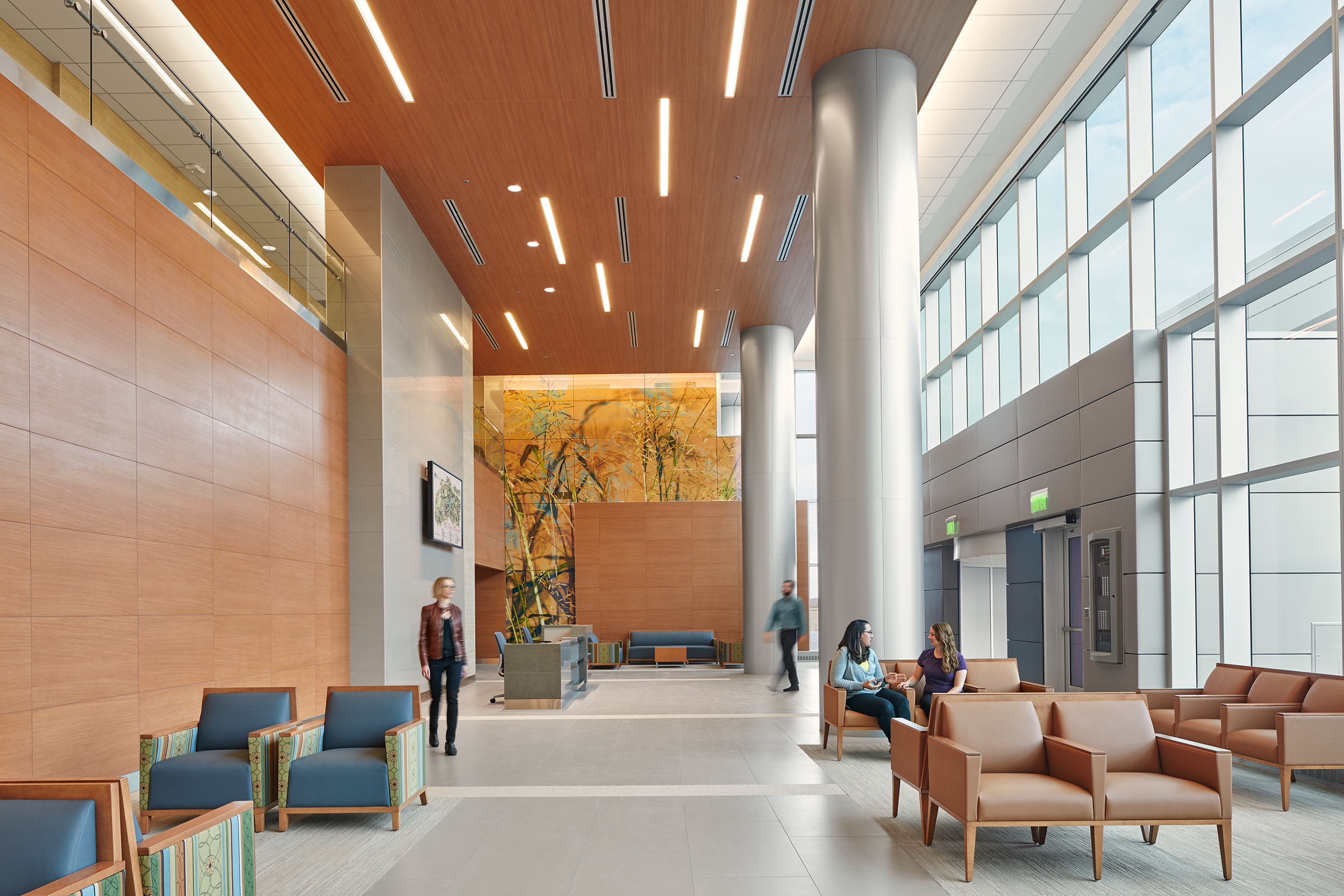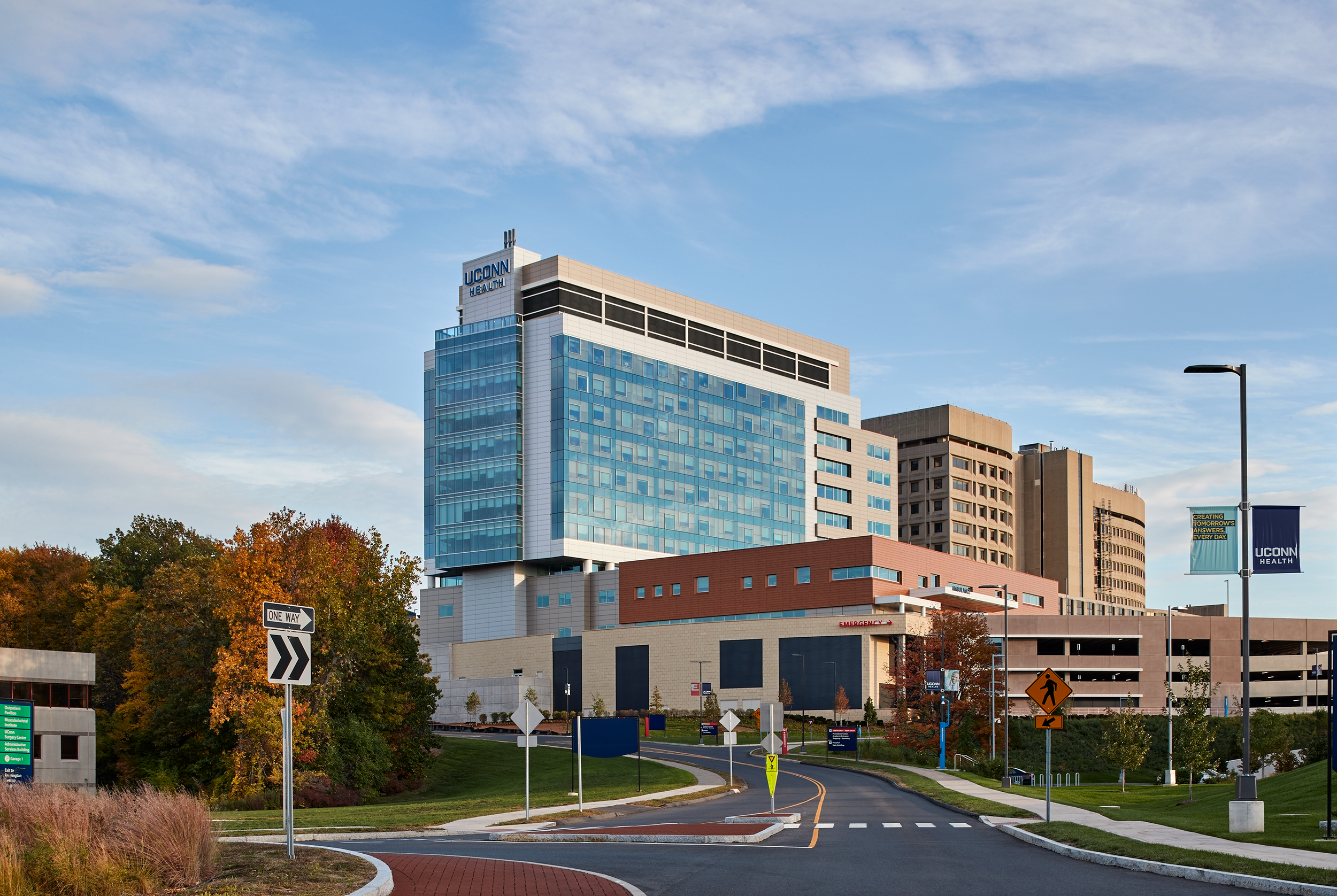With the extremely dense BIM coordination demanded by cutting-edge healthcare facilities, combined with the added challenges of tight site logistics, an aggressive schedule, and a demanding architectural aesthetic and lighting package, this project is a shining example of Ducci’s capabilities to execute the largest and most complex & demanding building projects in a construction world that is constantly evolving.
Complete electrical construction of brand-new 422,000 square foot 12-story inpatient care facility, consisting of 169 inpatient beds, 11 operating rooms, 2 hybrid operating rooms, 37-room emergency department, MRI / CT suite, laboratory, pharmacy, central sterile processing facility, new main hospital entrance, and 750-car parking structures. Ducci’s scope of work included all power distribution and lighting systems, as well as complete Fire Alarm, Data, Nurse Call, Security and DAS systems.
We are extraordinarily proud to have our signature on this incredible facility.





